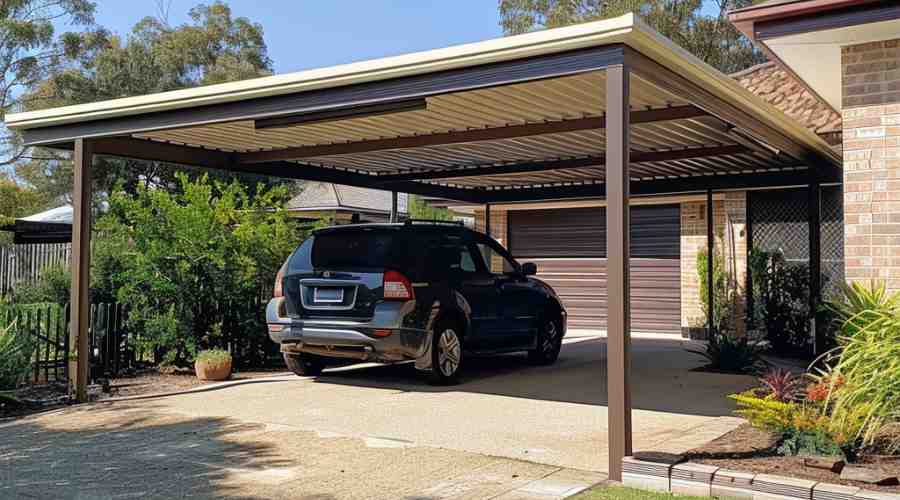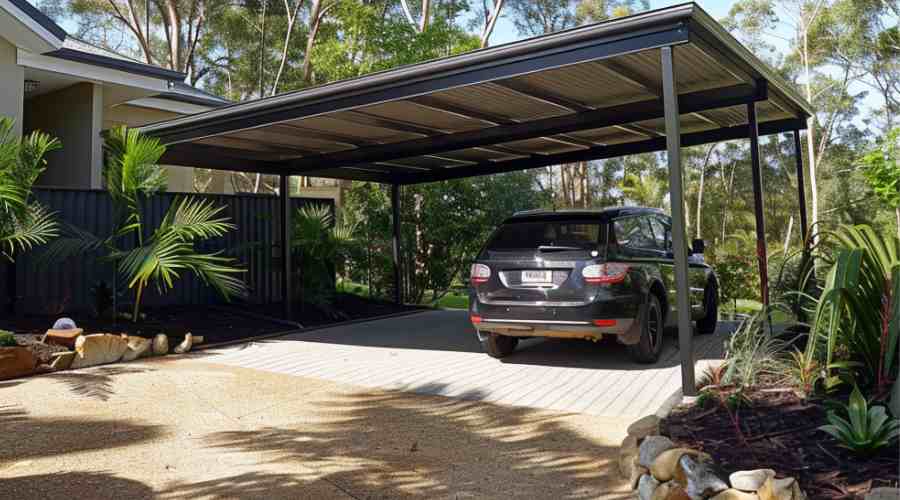Brisbane Carport Construction Regulations
A Complete Council Approval Guide
Are you looking to build a new carport on your property in Brisbane? Navigating regulations can be tricky when you just want a simple covered spot to park your car. This guide will walk you through the key facts you need to know to get Council approval and build your carport the right way.
Building a carport can seem like an easy weekend DIY project. But there are important Brisbane City Council rules you need to consider first. They look after zoning regulations, development codes, and neighborhood plans that impact what you can and can’t build. This guide will cover the key things you need to know before you get out the tools. With the right information, you can avoid headaches and get your planning application approved the first time.
Queensland Development Code
The Queensland Development Code (QDC) sets standards for residential building work in Queensland. It has requirements relating to:
- Structure
- Health and safety
- Amenity and environment
They will assess your carport against the relevant parts of the QDC. Understanding the code will help your project go smoothly.
What does Brisbane City Plan 2014 say about Carports?
This is Council’s key planning document. It sets out their vision for the city and guides its assessable development. It has rules about the size, height, and placement of carports. Plus, it also deals with matters like privacy, overshadowing, and character preservation. Checking the City Plan overlay for your property will uncover any special rules you need to know.
Do I Need a Council Permit to Build a Carport?
In most cases, yes. Here are the key rules:
- If your property is in a character residential zone, all carports need approval regardless of size.
- If you live in other residential zones, you only need approval if the carport is over 20 m2 in size.
- Lastly, if your carport has walls, is taller than 4 meters, or is closer than 900mm to a boundary, approval is always needed.
So unless you have a tiny open carport in a standard residential zone, you’ll probably need approval. Exemptions are rare. When in doubt, contact Council. Building without approval can be extremely costly.
Carport Requirements
Council has specific rules about carport design and location. The key requirements relate to:
Size
- Maximum area of 20 m2 if no approval required
- Maximum 60 m2 if approval granted
Height
- Not exceeding 4 meters in height
- At least 2.1 meters clearance at any entry point
Setbacks
- Minimum 900mm from any boundary
- Minimum 1.5 meters from a road frontage
Materials
- Posts to be steel or timber
- Roof covering non-reflective metal sheeting or other approved material
Privacy and amenity
- Positioned to minimize noise and light impacts on neighbors
Key Facts About Your Property
Council’s rules for carports depend on the property location and zoning. You need to check:
- Whether it has a dwelling house character overlay – Special design rules apply
- Which zone it is located in – Eg: standard residential, low-medium density residential
- Whether it is located in a neighbourhood plan area or within an overlay – Special area rules may apply
They can help you confirm the zoning and any special requirements for your property.
Building Approval
If you need it, obtaining building approval involves:
- Development application form
- Site plans and drawings
- Payment of fees
They assess the building application against City Plan 2014, QDC and other applicable codes. Allow up to 20 business days.
Miscellaneous Requirements
- Building permit
- Plumbing and drainage approval may be needed
- Notifications to neighbors
Driveway Permits
If the carport covers an existing or new driveway, a separate permit is required. This looks at safety factors like sight distances.
FAQ
Got questions? Here are quick answers to some common queries:
Should I use a private building certifier?
You can choose either Brisbane City Council or a private certifier as your assessment manager. A certifier may be able to provide faster approval.
What is accepted development?
This refers to low risk development like carports that are pre-approved under City Plan 2014 rules if they meet the required outcomes.
What are the rules in the Low medium density residential zone?
This zone has limits on carport size and location. A detailed plan showing design, layout, and facilities is required.
Can I build on the rear boundary?
Yes, a carport can be located on the boundary as long as it meets height, length, and other requirements.
Does a carport need separate building approval?
Yes, a carport requires development approval even if your house plans were previously approved. The carport must meet the relevant house code.
Which overlays might impact my carport?
Check your property against overlays like the Airport Environs Overlay which restricts building heights. Relevant overlays must be addressed.
Should I hire a building industry professional?
Engaging qualified designers, architects or builders with relevant experience will help ensure your carport meets all requirements.
What are the rules in the Low density residential zone?
Low density zones have limits on carport size and street frontage width. The carport must meet all performance outcomes.
Conclusion
Building a Brisbane Council approved carport is straightforward when you know the rules. Save time and avoid headaches by:
- Checking if you need approval based on your property and carport size
- Understanding the design, location and material requirements
- Obtaining building, driveway and other necessary consents
- Being a considerate neighbor and builder
With the facts at hand, your car will be parked under a quality carport in no time! Just focus on getting the details right.


